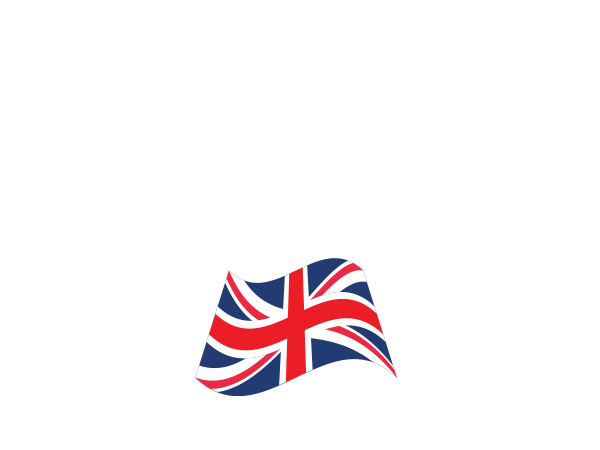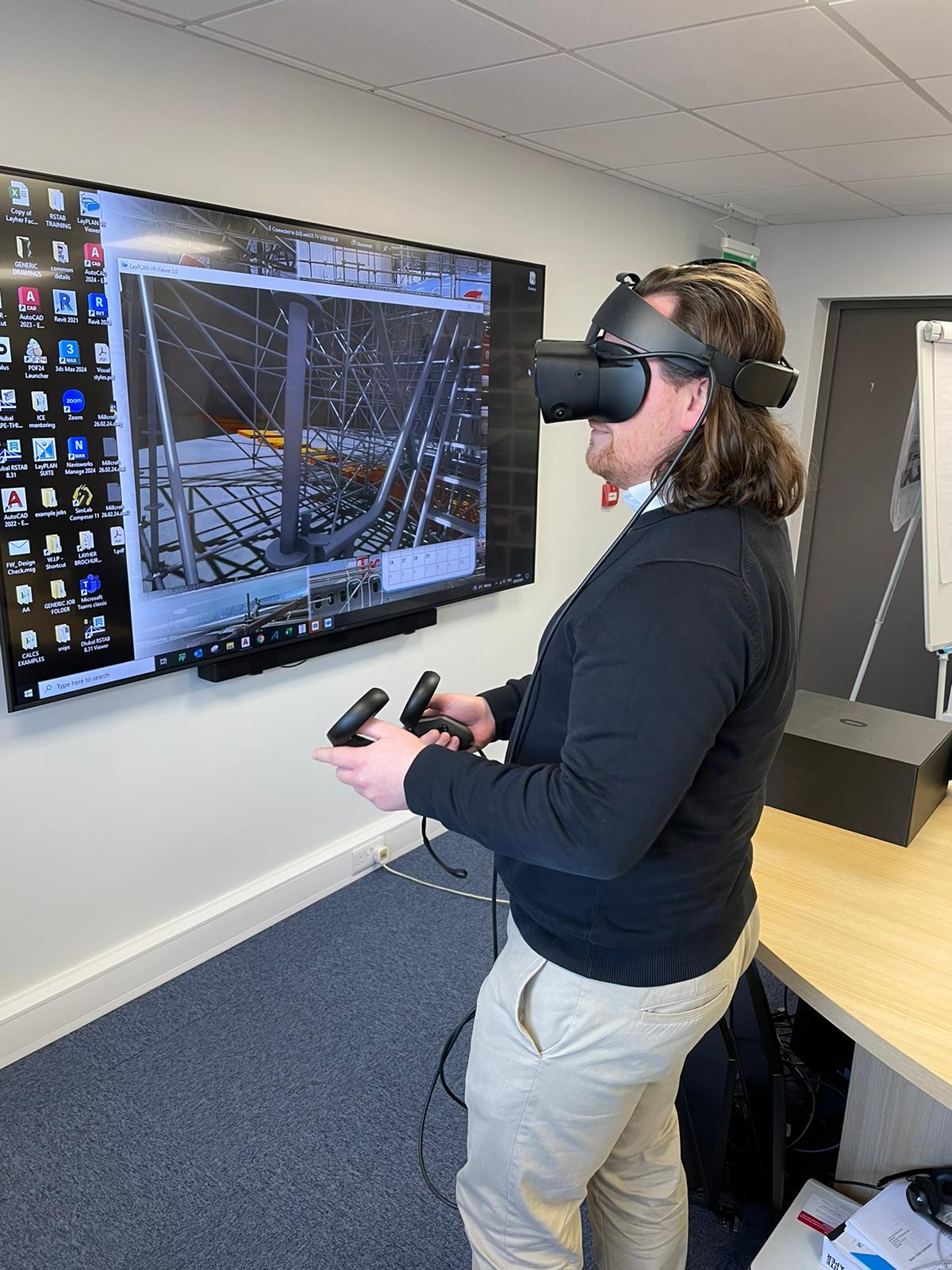Michael Egan, Millcroft Senior Design Engineer, discusses how scaffolding design has transformed from traditional hand drawings to cutting-edge 3D modelling and visualisation technologies and how these innovations are helping Millcroft’s Design Team to deliver safer, more sustainable and more efficient solutions.
The scaffolding design process has come a long way over the years. Today, it looks drastically different from the traditional A1 scale drawings that designers used to produce. Thankfully, this was before my time, but while this traditional approach served its purpose, it was incredibly time-consuming. It could not fully visualise and analyse a scaffold’s complexities. If changes needed to be made, designers had to literally go back to the drawing board and redraw the design.
Nevertheless, 3D modelling can still provide a complete visual representation of the temporary scaffolding scheme. This comprehensive model lets designers detect potential clashes with existing structures before construction, preventing costly delays and rework. As technology advances, the aim is to combine a 3D structural model with a 3D visual model to streamline the design process further and include features such as standard loads and tie loads in all locations.
Embracing 3D modelling
Design techniques have come a long way since the drawing board days. The transition to 2D drafting using CAD software was a big step forward, but that was just the beginning. At Millcroft, we’ve embraced technology, and whenever possible, we use 3D modelling to provide a complete visual representation of our scaffolding structures.
3D software is still mainly geared towards permanent structures, so finding the right product for temporary schemes can be challenging, especially as current options can be expensive and often have poor visual output. Despite this, 3D modelling allows us to design and visualise our temporary scaffolding schemes in their entirety. It also enables us to identify potential clashes or issues with the existing site before construction starts, preventing costly delays and rework.
Generating a 3D model requires precise inputs. All components, including fixities of each member and support types, must be modelled correctly to ensure the frame analysis is correct. This is because the reliability of the structural outputs depends on the initial model data. We’ve integrated a specialist plugin from Layher structures that interfaces with our Autodesk CAD software to 3D model our Layher structures using its complete product library to streamline this process. This allows us to build a 3D model in CAD using the plugin and then export the 3D stick model to use in our structural analysis software. We can also send our 3D model to Layher, who will visualise it and create a VR environment for us to share with our client.
Comprehensive analysis capabilities
With a robust 3D model built, our team can efficiently analyse the scaffold design under multiple loading conditions simultaneously. This was impossible with traditional methods, which focused on the worst case scenarios based on experience. Tools like Dlubal RWind can simulate wind effects, providing an even more accurate analysis for more complete geometry structures. With advanced structural analysis software, we can also gain a more thorough loading of the structure’s response to dynamic forces.
A thorough visual model makes it easier to identify potential hazards or risks much earlier in the design process before they become issues on site during construction. We can then plan control measures and safety protocols from the outset. Collaboration is further improved, as engineers and construction teams can refer to the same realistic 3D visualisation.
Sustainable design solutions
Sustainability is another key area where 3D modelling is driving positive change. By allowing us to optimise designs and reduce over-engineering, we can cut down on material usage, construction time and the overall carbon footprint of each project. This more efficient approach aligns with Millcroft’s commitment to deliver high-quality solutions through environmentally conscious practices.
Addressing adoption challenges
Of course, adopting new design technologies isn’t without its challenges. Change can be difficult, and some people may hesitate to move away from the traditional methods they’re accustomed to. Proper training is essential to ensure our team can accurately model scaffolds and interpret the analysis outputs.
That’s why at Millcroft, we’re proactively investing in professional development in 3D and 4D design. We’ve organised workshops with industry professionals and are collaborating with external CAT-3 checkers. The goal is to ensure that everyone on the design team has the skills needed to use these powerful tools to their full potential.
The future of scaffolding design
We’re also closely monitoring emerging technologies that could further enhance our scaffolding designs. 4D modelling that incorporates timelines and immersive virtual reality visualisation are two areas we’re excited about. In fact, we have already started using 4D modelling for projects across our scaffold and construction teams to map out the whole construction sequence for clients. We also share VR walkthrough simulations that allow stakeholders to fully experience the final scaffolding or construction scheme before it is built.
Looking to the future, I’m confident that cutting-edge design technologies like 3D and 4D modelling and VR visualisation will completely transform our industry. At Millcroft, we’re committed to staying at the forefront of these innovations. By combining the latest tools with comprehensive training, we can deliver safer, more sustainable and more efficient solutions for our clients. Just as importantly, adopting these advanced technologies also makes scaffolding a much more appealing career path and will help to attract much needed new talent to the sector.

