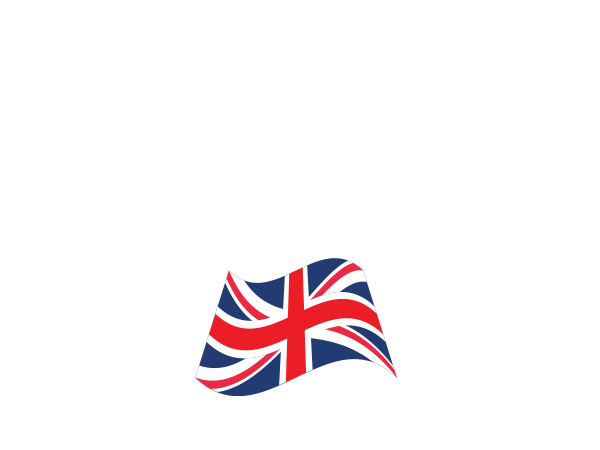Scaffolding
Client: Erith Group
Architects: Squire And Partners
Project Scope: Design and delivery of access and safety scaffolding
Millcroft showcases its multi-disciplinary expertise; delivering access scaffolding to enable the safe and swift refurbishment of an iconic Grade II listed building.
The Brief
Working closely with demolition contractor, Erith Group, Millcroft delivered an enabling package of access and safety scaffolding to facilitate strip-out and demolition of Space House – a Grade II listed modernist office building complex in Holborn, London. The construction works in this phase included removal and replacement of all windows.
Millcroft provided tube and fitting scaffold using ready-lock transom units, which were clad in fire retardant sheeting. The team’s design engineering capabilities and exceptional skill of on-site expertise meant the programme of works finished on time and within budget.
The Background
Space House is a Grade II listed office building located at One Kemble Street and 43-59 Kingsway in London’s Holborn.
The development comprises two buildings, both constructed of pre-cast concrete; one in the form of a conventional office block, and the other a circular tower. The buildings are an iconic example of the 1960s commercial property boom and 20th century architecture, which are now being refurbished by Seaforth Land.
This challenging project involved designing a scaffold for the full height of each building that did not tie into the façade.
For the circular tower, this required the design and installation of a splayed scaffold that followed the shape of the building and provided safe access, whilst also looked neat for the prestigious development in this prominent location.
The project required close collaboration between the skilled Millcroft team and the client. Millcroft took a proactive approach to understanding the specific design and structural parameters involved in order to deliver an immaculate solution. In addition, the company’s focus on health and safety, and commitment to respecting the fabric of the built asset during design and delivery of the scaffold were also clearly demonstrated on this project.
Design and Installation
Millcroft began the project by visiting the site, studying original construction drawings and liaising closely with the structural engineer. The design was developed in-house to meet the client’s access requirements, including site and public safety, and the need to avoid tying the scaffold to the façades. Structural limitations of the buildings and the challenges of the cantilever section in one area of the tower were also vital considerations.
Once the design was finalised, the Millcroft team installed the scaffolds. For the tower, the scaffold comprised of 49 individual towers, tied together to create the splayed installation required for the circular building. The design enabled the connected towers to be supported by self-weight, without any requirement for tying the scaffold to the façade.
Challenges Overcome
The shape, size and location of the project were all key challenges, as Millcroft’s Managing Director, Billy Jones, explained: “Any circular building is challenging for scaffolding design and, in this case, we also have to factor in the listed status of the building, the limitations of the location and a canopy to the rear.”
A solution to circumvent the cantilevered canopy area was designed by the Millcroft team and installed using the structural strength of the core. Anchors were drilled into the core at levels three, eight and 13 to allow the outer legs of the scaffold to be connected via a pair of aluminium beams, which were fed through each of 15 windows across the three levels. This solution was developed as an alternative to a horse to overcome the limited structural strength of the slabs.
Billy continued: “Our experience in the heritage sector and the technical capabilities of our design team mean that we have been able to engineer a scaffold around these requirements to deliver a project that meets the access and safety requirements of site personnel, while protecting the integrity of the building and public safety.”
Delivering a neatly splayed scaffold within the confines of the site was also a significant challenge. The creativity and accuracy of the design was critical to overcoming this, alongside the workmanship of the team on site.
Installation of a fire-rated monoflex screen rising the full height of the building also ensured an accurate and neat finish, as the screen could be fitted flush to the scaffold.
There were safety and logistical challenges involved in delivering the project in such a prominent and busy location. Safety fans were installed to prevent any risk of falling debris and a gantry was constructed to allow deliveries to be offloaded while maintaining public access.
Millcroft’s forward thinking and expertise meant its design and delivery were successfully achieved within the required timeframe, budget and aesthetic demands of the project.
